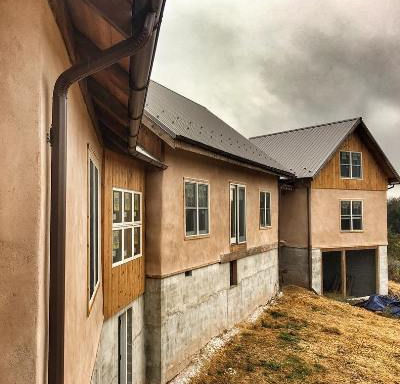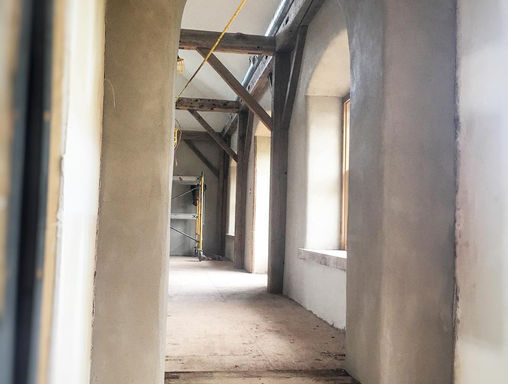top of page
Long Home
strawbale home in Bucks County, PA
This 2000 SF home uses insulating strawbale walls and passive solar design strategies to ensure that very little heat is needed to stay comfortable in winter. Additionally, the entire home uses adobe floors and thick clay plaster inside plus living roofs outside keep the space naturally cool in summer. The home includes 3 bedrooms and 2.5 baths, with guest bedrooms separated into their own little cottage connected by a covered breezeway.
Natural Building Features:
strawbale, passive solar, living roof, lime plaster, clay plaster, adobe floor, salvage materials, tadelakt, rubble trench
Location:
Bucks County, PA, USA
2,000 SF
Size:
Completed:
2017
Relative Budget:
medium
Built By:
contractor, owner
Time to Construct:
2 years
Previous
Next
bottom of page












