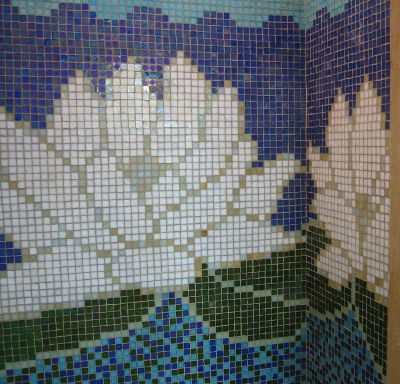top of page
Adams Morgan Remodel
green remodel in Washington, DC
The challenge with this historic DC townhouse remodel was to open the maze of living spaces to create an open flow. We stripped everything to the bear bones...exposing brick party walls and saving all of the unique wood work for reuse. We brightened the space by adding a pass-through and opening the kitchen into a screened porch with a sliding wall of glass. The end result is open and airy and all of the living spaces feel connected.
Natural Building Features:
salvage materials, energy efficiency upgrades
Location:
Washington, DC, USA
Size:
Completed:
2006
Relative Budget:
medium
Built By:
contractor
Time to Construct:
1 year
Previous
Next
bottom of page






















