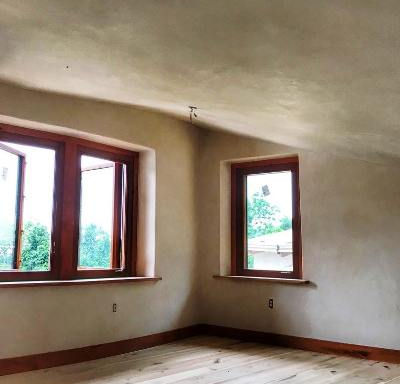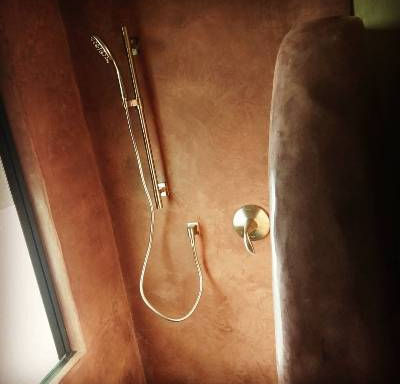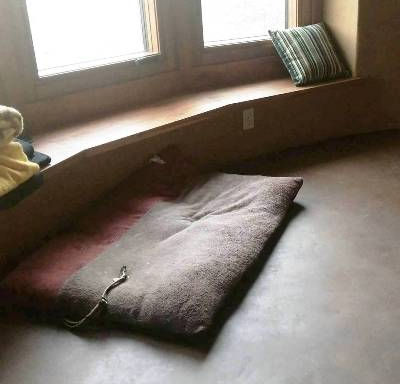Serge & Joan's Home
strawbale home in Meyersville MD
This finely crafted passive solar home connects to the outdoors from every space. Several porches can be opened in summer for airflow, or closed in winter to create a sun room. Strawbale walls provide high insulation, while cob walls & adobe floors ensure year-round comfort with very little energy usage. Most of the wood in the home was harvested & milled on-site, then dried in a solar kiln. The home also features tactile clay plaster throughout, plus several tadelakt (polished lime plaster) showers. Photovoltaics provide all of the home's energy.
Natural Building Features:
passive solar, strawbale, lime plaster, living roof, cob, clay plaster, clay paint, adobe floor, wattle & daub, light clay straw, site harvested wood, tadelakt, rubble trench, net zero energy
Location:
Frederick County, MD, USA
3,175 SF
Size:
Completed:
2017
Relative Budget:
high
Built By:
contractor, workshops
Time to Construct:
3 years


























